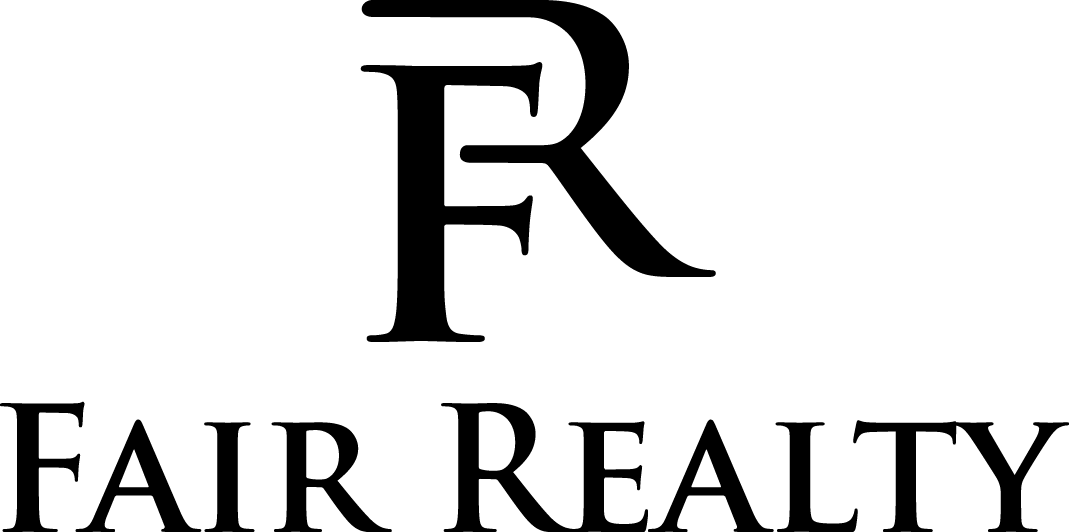The requested listing does not exist, or is currently unavailable
There are more than 20 listings at this location.
Click this dialog to zoom in and show all of these listings
loading...
1670
listings found
loading listings..
finding your location..
MLS® Disclaimer
NOTE: VREB MLS® property information is provided under copyright© by the Victoria Real Estate Board.
VIREB IDX Reciprocity listings are displayed inaccordance with VIREB's broker reciprocity Agreement and are copyright © the Vancouver Island Real Estate Board.
AIR property information is provided under copyright by the Association of Interior REALTORS®.
The information is from sources deemed reliable, but should not be relied upon without independent verification.
The website must only be used by consumers for the purpose of locating and purchasing real estate.
The trademarks MLS®, Multiple Listing Service® and the associated logos are owned by The Canadian Real Estate Association (CREA) and identify the quality of services provided by real estate professionals who are members of CREA (Click to close)
VIREB IDX Reciprocity listings are displayed inaccordance with VIREB's broker reciprocity Agreement and are copyright © the Vancouver Island Real Estate Board.
AIR property information is provided under copyright by the Association of Interior REALTORS®.
The information is from sources deemed reliable, but should not be relied upon without independent verification.
The website must only be used by consumers for the purpose of locating and purchasing real estate.
The trademarks MLS®, Multiple Listing Service® and the associated logos are owned by The Canadian Real Estate Association (CREA) and identify the quality of services provided by real estate professionals who are members of CREA (Click to close)
-
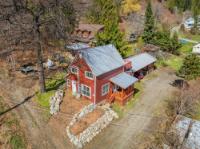 3553 Sprague Street
$448,000
2 Bed 2 Bath
1,226
Sqft
Kul Nijjar*
3553 Sprague Street
$448,000
2 Bed 2 Bath
1,226
Sqft
Kul Nijjar*
-
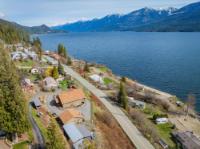 3558 Sprague Street
$999,000
3 Bed 4 Bath
2,612
Sqft
Kul Nijjar*
3558 Sprague Street
$999,000
3 Bed 4 Bath
2,612
Sqft
Kul Nijjar*
-
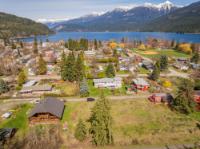 Lot 38/39 Loki Lane
$184,999
0.1
Acres
Kul Nijjar*
Lot 38/39 Loki Lane
$184,999
0.1
Acres
Kul Nijjar*
-
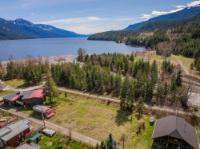 Lot 40 & 41 Loki Lane
$184,999
0.1
Acres
Kul Nijjar*
Lot 40 & 41 Loki Lane
$184,999
0.1
Acres
Kul Nijjar*
-
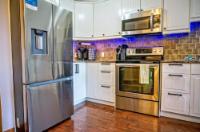 502-2080 Summit Drive
$319,900
1 Bed 0 Bath
549
Sqft
Geoff Hill*
502-2080 Summit Drive
$319,900
1 Bed 0 Bath
549
Sqft
Geoff Hill*
-
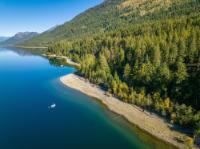 1399 Purcell Lane
$369,900
1.4
Acres
Kul Nijjar*
1399 Purcell Lane
$369,900
1.4
Acres
Kul Nijjar*
-
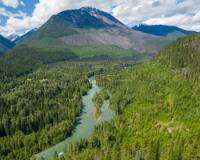 Dl 7837 Highway 31
$498,000
81.4
Acres
Kul Nijjar*
Dl 7837 Highway 31
$498,000
81.4
Acres
Kul Nijjar*
-
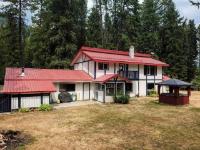 4701 Goat River Road N
$547,000
4 Bed 3 Bath
2,466
Sqft
Lee Johnson
4701 Goat River Road N
$547,000
4 Bed 3 Bath
2,466
Sqft
Lee Johnson
-
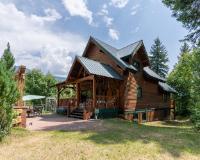 284 Duncan Dam Site Haul Road
$898,000
3 Bed 3 Bath
2,376
Sqft
Kul Nijjar*
284 Duncan Dam Site Haul Road
$898,000
3 Bed 3 Bath
2,376
Sqft
Kul Nijjar*
-
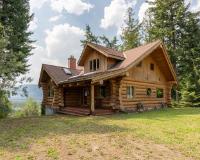 B-284 Duncan Dam Site Haul Road
$865,000
4 Bed 3 Bath
3,352
Sqft
Kul Nijjar*
B-284 Duncan Dam Site Haul Road
$865,000
4 Bed 3 Bath
3,352
Sqft
Kul Nijjar*
-
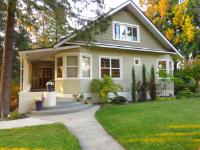 303 Silica Silica Street
$1,449,000
5 Bed 3 Bath
4,133
Sqft
John Knox PREC
303 Silica Silica Street
$1,449,000
5 Bed 3 Bath
4,133
Sqft
John Knox PREC
-
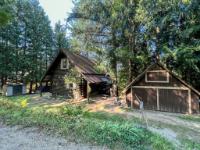 16253 Selkirk Road
$425,000
2 Bed 2 Bath
1,620
Sqft
Lee Johnson
16253 Selkirk Road
$425,000
2 Bed 2 Bath
1,620
Sqft
Lee Johnson
-
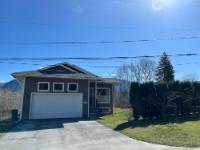 735 5th Avenue
$699,900
4 Bed 3 Bath
2,700
Sqft
Chris Albert
735 5th Avenue
$699,900
4 Bed 3 Bath
2,700
Sqft
Chris Albert
-
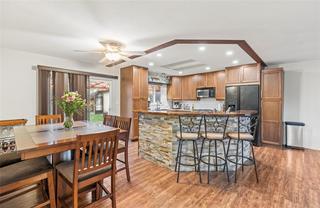 1718 Grandview Avenue
$699,000
5 Bed 2 Bath
1,864
Sqft
Stephanie Sexsmith Prec*
1718 Grandview Avenue
$699,000
5 Bed 2 Bath
1,864
Sqft
Stephanie Sexsmith Prec*
-
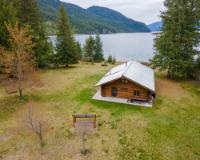 10a 11 11a-7717 North Kootenay Lake
$1,100,000
3 Bed 1 Bath
996
Sqft
Kul Nijjar*
10a 11 11a-7717 North Kootenay Lake
$1,100,000
3 Bed 1 Bath
996
Sqft
Kul Nijjar*
-
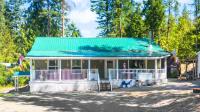 518 Newman Street
$489,000
2 Bed 2 Bath
1,260
Sqft
Ryan Cassell
518 Newman Street
$489,000
2 Bed 2 Bath
1,260
Sqft
Ryan Cassell
-
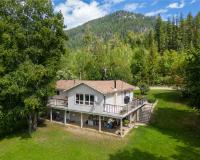 467 Meadow Creek Road
$645,000
3 Bed 2 Bath
2,048
Sqft
Kul Nijjar*
467 Meadow Creek Road
$645,000
3 Bed 2 Bath
2,048
Sqft
Kul Nijjar*
-
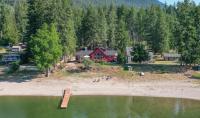 7606 Highway 3a
$1,779,000
3 Bed 2 Bath
2,051
Sqft
John Knox PREC
7606 Highway 3a
$1,779,000
3 Bed 2 Bath
2,051
Sqft
John Knox PREC
-
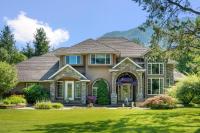 880 Waterloo Road
$1,599,999
5 Bed 5 Bath
5,086
Sqft
Dan Rywaczuk
880 Waterloo Road
$1,599,999
5 Bed 5 Bath
5,086
Sqft
Dan Rywaczuk
-
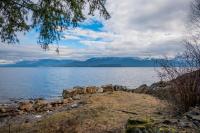 397 Park Avenue
$449,000
0.3
Acres
Kul Nijjar*
397 Park Avenue
$449,000
0.3
Acres
Kul Nijjar*
